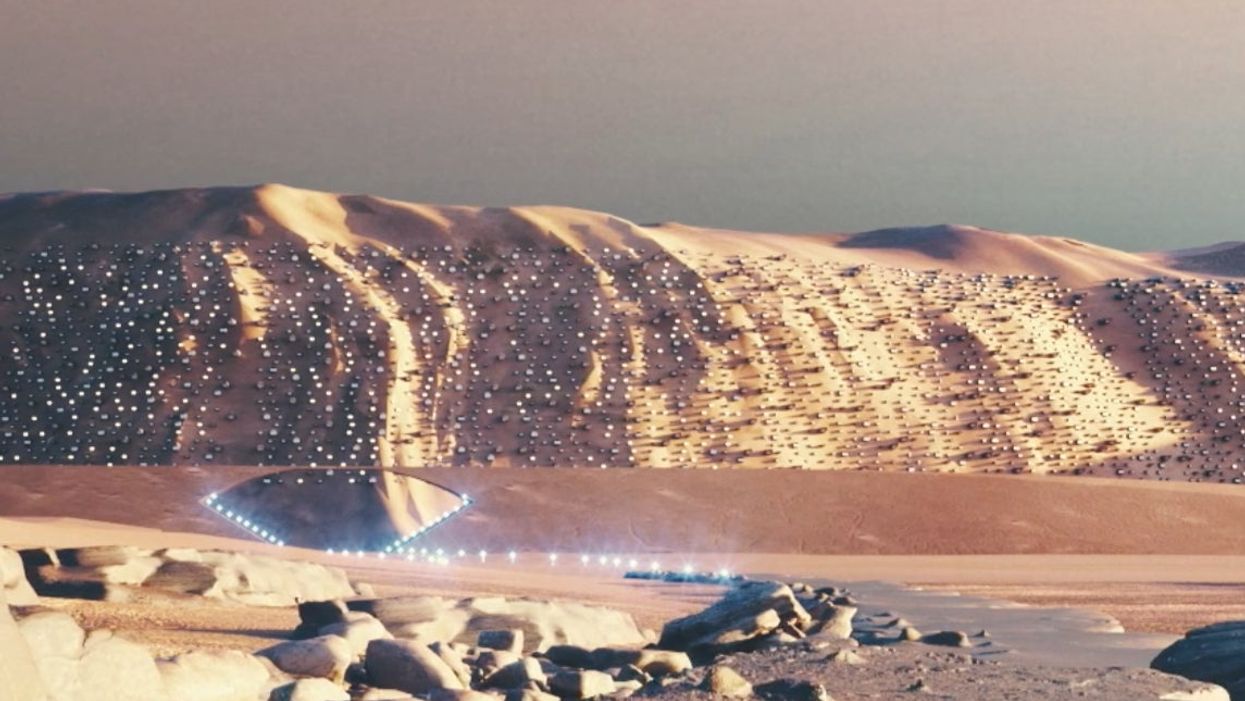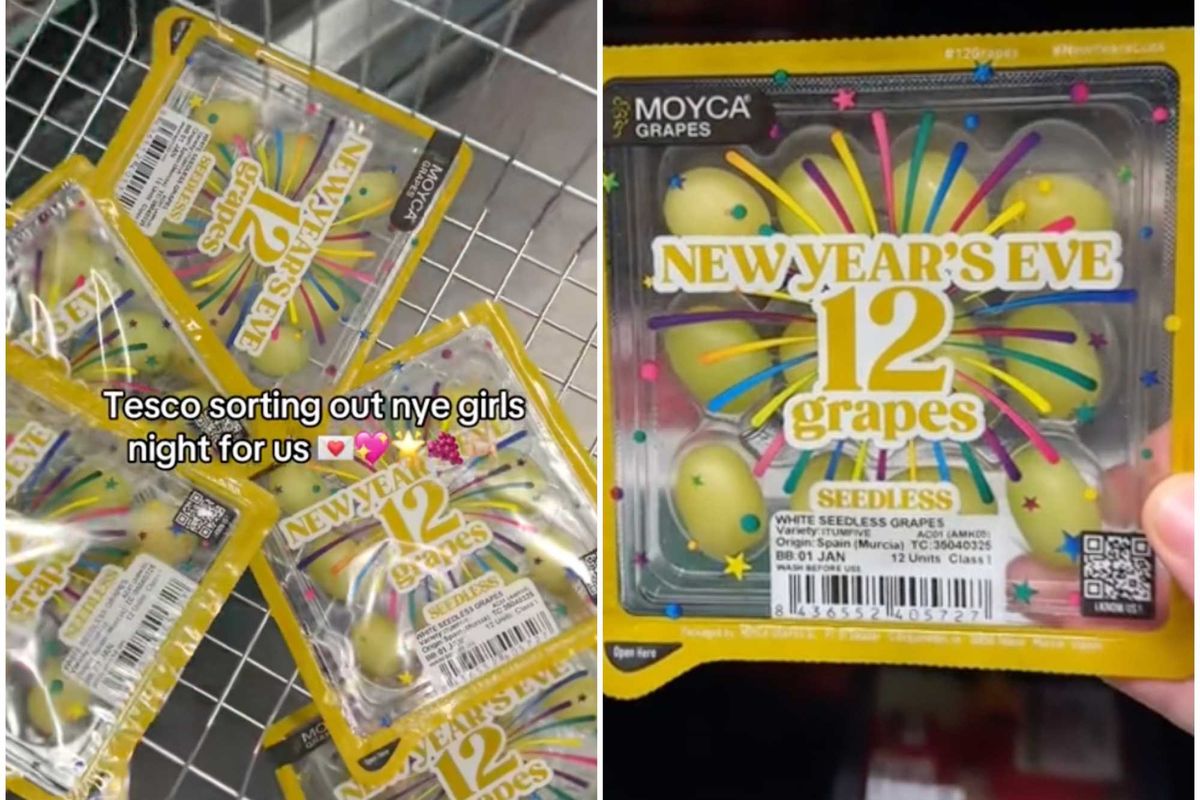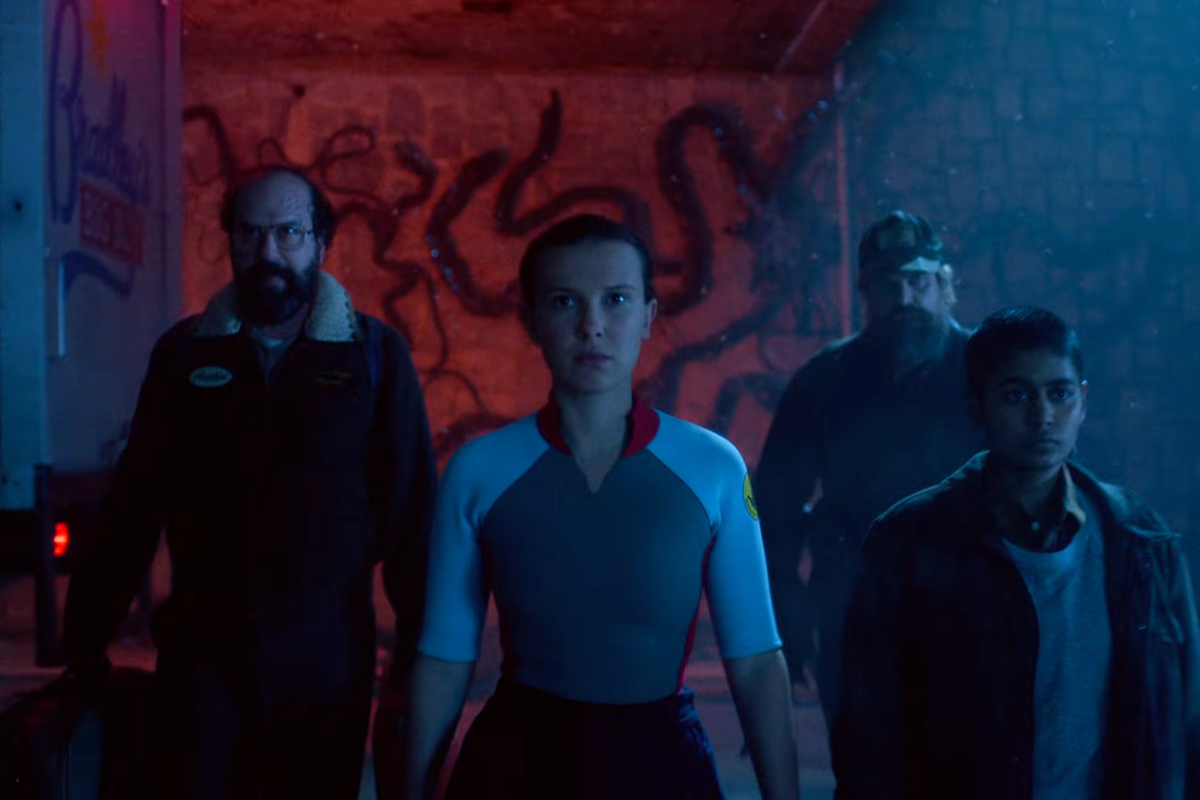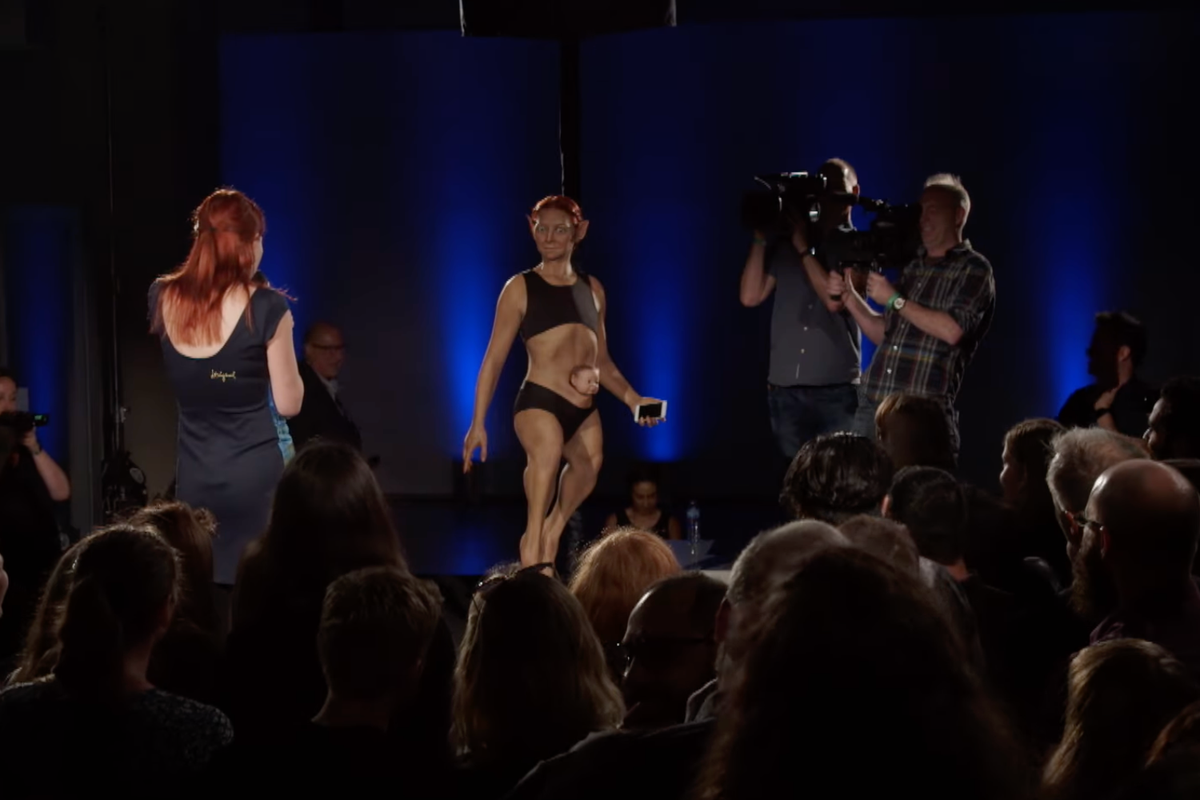Science & Tech
Harriet Brewis
Mar 28, 2021
These incredible architectural plans offer a glimpse of what the first sustainable city on Mars could look like.
Design firm ABIBOO Studio created the detailed blueprint with the intention of beginning construction on the settlement in just over 30 years’ time.
According to their vision, the capital city Nüwa – complete with factories, public transport networks, recreation facilities, and homes for up to one million people – would be built into the side of the steep Martian cliff at the point known as Tempe Mensa.
Its vertical positioning would protect inhabitants from radiation and meteorites while providing them with exposure to indirect sunlight, the designers explain on their website.
Read more:
- Woman captures encounter with one of the world’s deadliest animals (and doesn’t realise)
- New UFO report has discoveries ‘difficult to explain’, says ex-US intelligence officer
- This optical illusion reveals a colour people have never seen before
They’ve calculated that work could theoretically get underway in 2054, although humans wouldn’t start making the roughly six-month trip to move there until 2100.
"We think it is doable from the technical aspects,” ABIBOO founder Alfredo Muñoz explained in a presentation.
The most time-consuming aspect of the project would be to ensure that there is “enough will and associations in the international community,” he predicted.
“This has to be something that comes from a private sector, public sector, different locations, different cultures, in order to ensure that there is diversity."
Daily life on Mars
The human settlement would be made up of five locations instead of one “to improve resilience, long term easy access to resources, and to add mobility options to the citizens of Mars,” the website explains.
These would include a city in the planet’s north pole to “leverage access to ice” and another town “located in the most extensive canyon of the solar system”.
High-speed elevators would connect buildings within the cliff rock – known as “Macro-buildings” – as well as connecting the top of the cliff with the bottom.
Meanwhile, light trains and buses would run along paved roads to enable city-to-city transport.
A vast plain at the top of the cliff would be dedicated to manufacturing, food production, and energy generation, and would be largely operated by robots.
“Crop cultivation will be the main food production source, providing 50 per cent of the human diet,” ABIBOO has concluded. However, microalgae would be the main source of nutrition to Nüwa’s inhabitants.
At the foot of the cliff, large, translucent pavilions would be created to offer views of the jaw-dropping landscape and as sites for social gatherings.
Down in the Valley, specialised structures would house hospitals, schools and universities, sports and cultural activities, shopping areas, and train stations linked to the space shuttle, according to those designs.
The Valley would also contain farming areas for animals and insects, close to communal city areas.
“Typical farm animals such as pigs, chicken, or fish would also be included but would represent a small part of the human diet,” ABIBOO states.
“Such animals are very inefficient but provide a high psychological value.”
In other words, the animals would be there to be seen, not eaten.
How would people get there?
ABIBOO expects that a regular space shuttle service from Earth should be able to function, with launch windows opening approximately every 26 months and lasting between one and three months.
For settlers, one Mars ticket would have an approximate price tag of $300,000, according to the firm.
This would include a one-way trip to the planet, one residential unit of between 25 and 35 m2 per person, full access to common facilities, all life support services and food, and a binding work contract to devote between 60 per cent and 80 per cent of their work time to tasks assigned by the city.
So is this happening?
The settlement project was a finalist in a competition run by The Mars Society, for its Mars City State Design Competiton.
Whilst it didn’t scoop the top prize of $10,000, that’s not to say ABIBOO’s designs might not, one day, be commissioned in some form.
The firm worked for months together with more than 35 professionals from different specialties to create housing, social and cultural spaces for the inhabitants of Nüwa.
Its designs, along with the 19 other top teams in the Mars Society competition, will be published as part of a new book titled Mars City States: New Societies for a New World.
Here’s what the contest’s winning team came up with:
Interested in making the move?
Watch this space.
More: Technology can reverse climate change. It's time to embrace it
Top 100
The Conversation (0)














